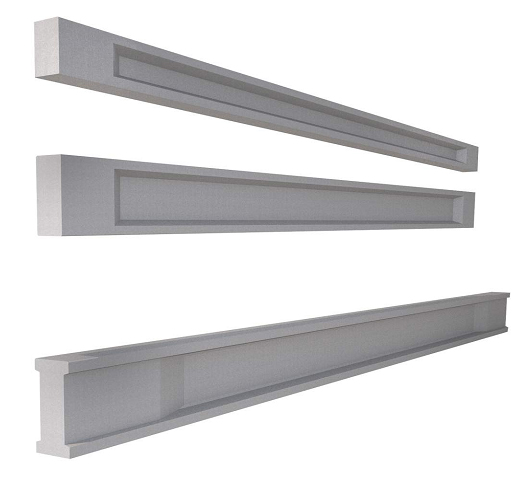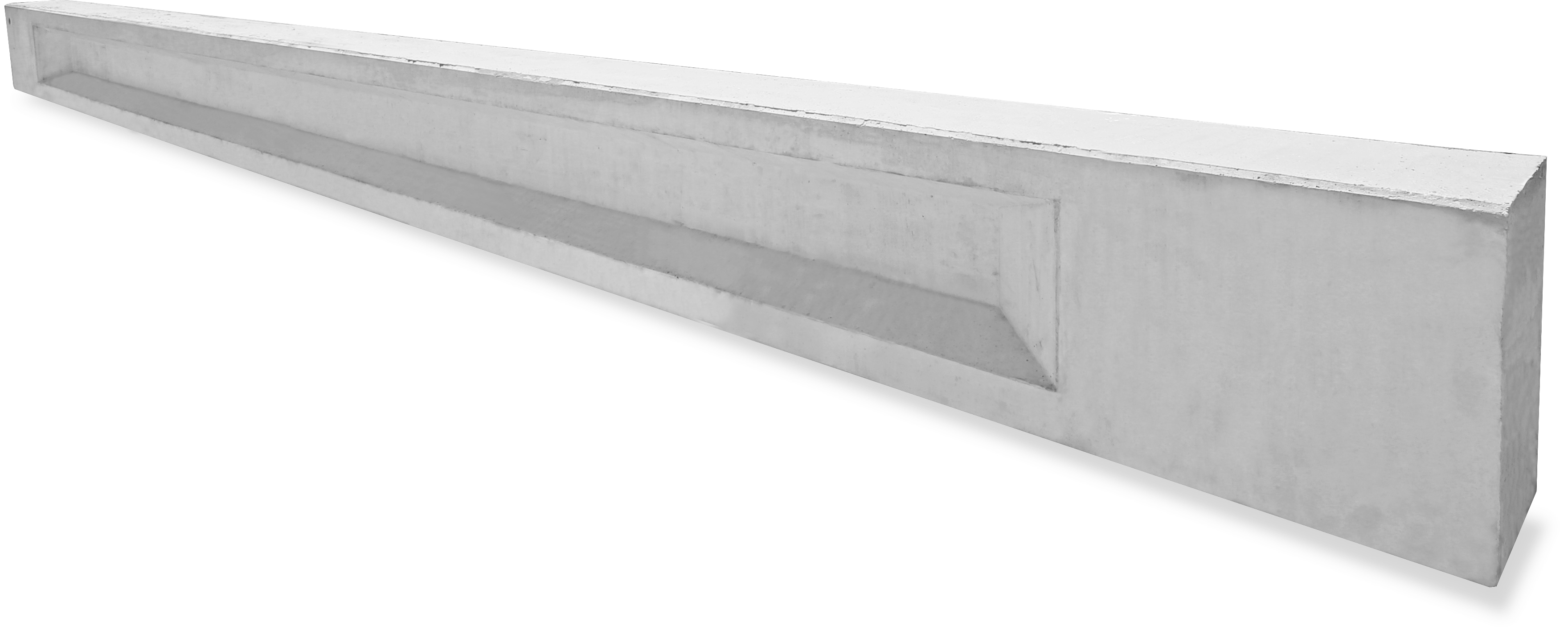Description of elements
The I and IF beams (I filante) are horizontal, prestressed, concrete bearing elements of uniform height, used to support secondary roofing elements (e.g. TT slabs or purlins), and Opera type roof supports. The y are also used to carryhorizontal crane rails. Atmospheric water is drained through a special opening formed by joining two adjacent beams.
I and IF beam endsare mounted on neoprene pads. The beams and columns are joined by reinforcing bars that are anchored to the columns and then pulled trough openings at the ends of the beams during mounting. The openings are then filled with cement mortar.
I-TYPE BEAMS
Standard width W=50-60cm and height H=80-120cm with rectangular (filled) cross-section at point of support. Beamwidth W=60-70cm and height H=150cm have I cross-section at point of support.
IF-TYPE BEAMS
Standard width W=50-60cm and height H=80-90-100cm with uniform cross-section.

