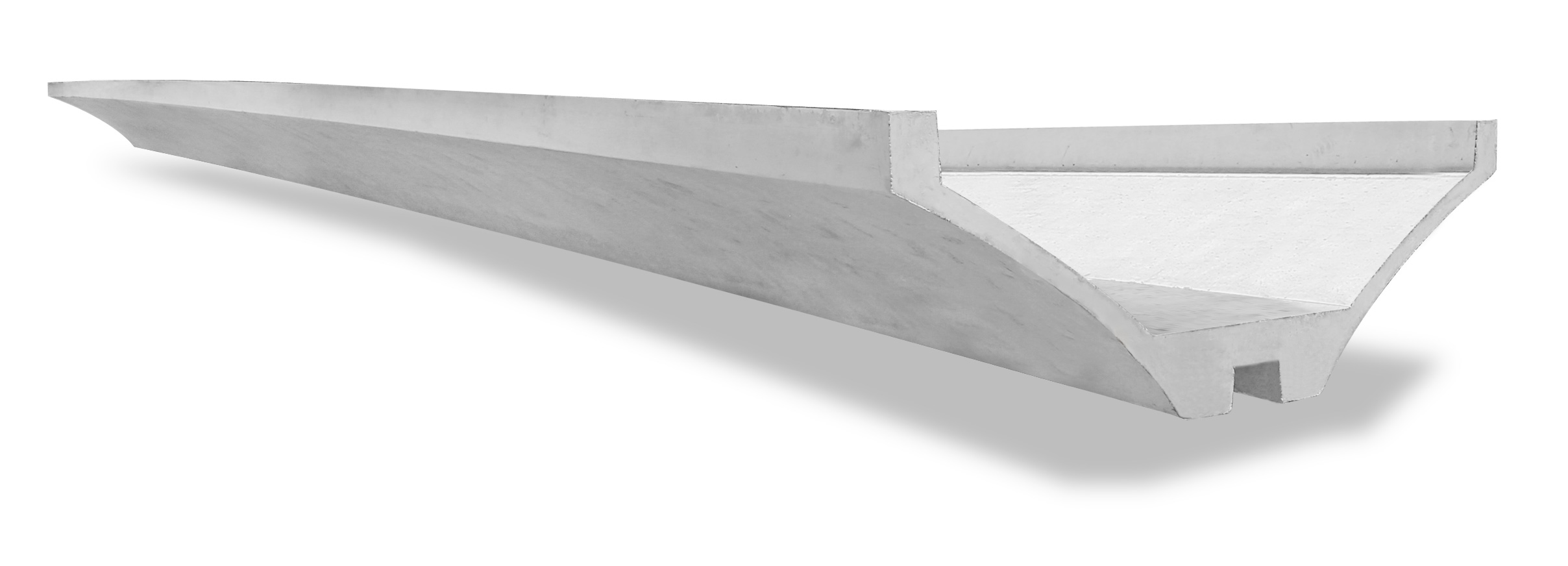Opis elemenata
OPERA is a horizontal element of roof structures made of prestressed concrete and set on IF beams. The basic OPERA characteristics are: lightform, stiff structure, possibility of placing skylights. At best, it can achieve fire resistance of R120′ (norm. UNI 9502). The architecture of the OPERA wing element leaves a strong aesthetic impression. These are thin-wall elements (6 cm) of a uniform cross-section and can be supplied in a set with thermal insulation and waterproofing, which considerably reduces the time needed for roofing works.
Two types of supporting elements are produced: OPERINO height 70 cm for spans ranging between 15 m and 18 m; OPERA height 82.5 cm for spans ranging between 18m and 24 m.
Composition of covering
The roof cover structure is composed of OPERA supporting elements which maybe joined or spaced to place skylights between them. Thermal insulation and waterproofing of OPERA are factory-made, which significantly reduces the time of roofing works. The roof insulation is a traditional system of bituminous strips and thermal insulation combined with arched sandwich panels. The insulation is placed between OPERA supporting elements or by applying innovative materials such as TPO or PVC membranes in combination with insulation materials. This system of elements is particularly useful in combinations with smoke shafts and skylights. The skylights can be arched or shed roof systems.
The drainage of rainwater
The special concave shape of the top of the OPERA supporting element with a minimum slope of 1%, allows efficient drainage from lateral channels. This technical solution for the roof structure is combines well with “pluvia” or similar systems for rainwater drainage.

